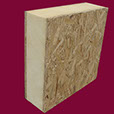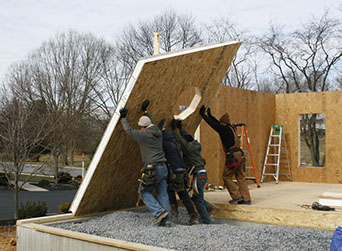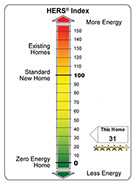
SIPS Custom Home Builder
Harrisburg, PA
The Leader in High-Performance Custom Homes

STRUCTURAL INSULATED PANELS (SIPS)

Structural Insulated Panels have been used in construction for about the last 50 years. Originally they were used as non-structural cladding for Timber Frame homes. As the technology of building materials has advanced, so too have SIPS panels. The panels are now structural in themselves, when properly engineered and designed. They are used as the exterior wall and roof structure for residential homes and some commercial projects.
While SIPS homes can be any size, shape, or style, it is not uncommon to see SIPS homes that have many of the characteristics of log homes. Many of our clients actually started out wanting a log or timber frame home, but switched to SIPS construction after learning more about them.
We frequently use a post and beam structure in conjunction with SIPS panels that is often referred to as a Timber Frame Hybrid home, and are a great alternative to traditional Timber Frame homes. We are able to provide a Timber Frame look, without the Timber Frame cost.
Bridlewood Builders is proud to be the first company in the country to be qualified under the Structural Insulated Panel Association's (SIPA) Registered Master Builder Program.
The quality of our homes has been rigorously tested and documented. The results have verified the performance to be outstanding. As part of the certification process our past clients were contacted in order to verify their satisfaction with their homes and our work. With Bridlewood Builders you know you have a builder you can trust and depend on.
What are SIPS?
"SIPS are high-performance building panels for floors, walls and roofs in residential and commercial buildings. Each panel is typically made using expanded polystyrene (EPS), or polyisocyanurate rigid foam insulation sandwiched between two structural skins of oriented strand board (OSB), but other surfaces are also available to meet your needs. The result is a building system that is very strong, predictable, energy efficient, and cost effective." -- Structural Insulated Panel Association web site--
If you are considering building a SIPS home, you will definitely want it built by a SIPA registered MASTER BUILDER such as Bridlewood. By using a builder without proper training and years of experience, your Dream home may very likely turn into a nightmare. How can this happen? CLICK HERE to learn more...
For more information on SIPS homes, check out these resources:
How stuff works - SIPS
Structural Insulated Panel Assoc. (SIPA)
About SIPS Homes
 ABOUT SIPS HOMES"SIP buildings are vastly more energy efficient, stronger, quieter, and more draft free than other building systems, such as stud framing with fiberglass insulation. Fiberglass is sometimes used for furnace filters because air moves through so freely. Rigid insulation is used as solid component insulation in almost every industry for its inherent efficiency and lack of air movement. These attributes are built right into a SIP building. Less air leakage means fewer drafts, less noise, lower energy bills, and a much more comfortable indoor environment." -- Structural Insulated Panel Association web site-- New Homes that have earned an Energy Star rating, are supposed to be 15% more energy-efficient than a typical new home. According to the Energy Star web site, the average annual savings for an energy star certified new home is $300. Our SIPS home easily EXCEED Energy-Star's most stringent criteria, earning the highest rating of "5-Star PLUS". One of our home owners has kept track of their home's performance. Over the last few years, the Pennsylvania family of 4 has had a total energy cost of less than $300 FOR THE WHOLE YEAR!!! Many traditional "stick-frame" builders advertise their homes as energy-efficient. They are what we call "band-aid houses". They begin with the same old fiberglass insulated structure they have been building for years. Then, in order to make their homes more efficient, they begin to add band-aids - a little caulk here, some tape there, and maybe a can of spray foam. But even with all their band-aids applied, the performance of their homes can't begin to compete with the performance of a SIPS home. SIPS homes can be any design and style, can fit in any neighborhood, and can utilize traditional interior (drywall, paneling, etc.) and exterior (stone, stucco, etc.) finish materials.
ABOUT SIPS HOMES"SIP buildings are vastly more energy efficient, stronger, quieter, and more draft free than other building systems, such as stud framing with fiberglass insulation. Fiberglass is sometimes used for furnace filters because air moves through so freely. Rigid insulation is used as solid component insulation in almost every industry for its inherent efficiency and lack of air movement. These attributes are built right into a SIP building. Less air leakage means fewer drafts, less noise, lower energy bills, and a much more comfortable indoor environment." -- Structural Insulated Panel Association web site-- New Homes that have earned an Energy Star rating, are supposed to be 15% more energy-efficient than a typical new home. According to the Energy Star web site, the average annual savings for an energy star certified new home is $300. Our SIPS home easily EXCEED Energy-Star's most stringent criteria, earning the highest rating of "5-Star PLUS". One of our home owners has kept track of their home's performance. Over the last few years, the Pennsylvania family of 4 has had a total energy cost of less than $300 FOR THE WHOLE YEAR!!! Many traditional "stick-frame" builders advertise their homes as energy-efficient. They are what we call "band-aid houses". They begin with the same old fiberglass insulated structure they have been building for years. Then, in order to make their homes more efficient, they begin to add band-aids - a little caulk here, some tape there, and maybe a can of spray foam. But even with all their band-aids applied, the performance of their homes can't begin to compete with the performance of a SIPS home. SIPS homes can be any design and style, can fit in any neighborhood, and can utilize traditional interior (drywall, paneling, etc.) and exterior (stone, stucco, etc.) finish materials.SIPS Home Advantages
 SIPS HOME ADVANTAGES"SIP buildings are vastly more energy efficient, stronger, quieter, and more draft free than other building systems, such as stud framing with fiberglass insulation. Fiberglass is sometimes used for furnace filters because air moves through so freely. Rigid insulation is used as solid component insulation in almost every industry for its inherent efficiency and lack of air movement. These attributes are built right into a SIP building. Less air leakage means fewer drafts, less noise, lower energy bills, and a much more comfortable indoor environment." -- Structural Insulated Panel Association web site-- Advantages of a SIPS home:- Energy costs can be reduced by 70% or more - easily exceeding Energy Star's highest rating of "5 Star +"- Homes are quieter - great for windy or high traffic/noise areas- Homes have better indoor air quality which is especially helpful for allergies and other health conditions- Homes are 2 to 3 times stronger and more durable than traditional stick-built homes- EXCEEDS 2012 IRC Building Code energy requirements - now mandated in Maryland The Home Energy Rating System (HERS) Index is the industry standard by which a home's energy efficiency is measured. It’s also the nationally recognized system for inspecting and calculating a home's energy performance.
SIPS HOME ADVANTAGES"SIP buildings are vastly more energy efficient, stronger, quieter, and more draft free than other building systems, such as stud framing with fiberglass insulation. Fiberglass is sometimes used for furnace filters because air moves through so freely. Rigid insulation is used as solid component insulation in almost every industry for its inherent efficiency and lack of air movement. These attributes are built right into a SIP building. Less air leakage means fewer drafts, less noise, lower energy bills, and a much more comfortable indoor environment." -- Structural Insulated Panel Association web site-- Advantages of a SIPS home:- Energy costs can be reduced by 70% or more - easily exceeding Energy Star's highest rating of "5 Star +"- Homes are quieter - great for windy or high traffic/noise areas- Homes have better indoor air quality which is especially helpful for allergies and other health conditions- Homes are 2 to 3 times stronger and more durable than traditional stick-built homes- EXCEEDS 2012 IRC Building Code energy requirements - now mandated in Maryland The Home Energy Rating System (HERS) Index is the industry standard by which a home's energy efficiency is measured. It’s also the nationally recognized system for inspecting and calculating a home's energy performance.SIPS Home Repairs
SIPS HOME REPAIRS
If you are considering building a SIPS home, you will definitely want it built by a SIPA registered MASTER BUILDER like Bridlewood. By using a builder without proper training and years of experience, your dream home can easily turn into a nightmare. How can this happen? Read the article written by Al Cobb, owner of the SIPS School on our Full Desktop Site
Unfortunately, there are SIPS homes that were built by untrained, inexperienced, or uncaring builders. Bridlewood is one of the few companies qualified to assess damage to, and repair SIPS homes, ensuring that repairs are made correctly.
Bridlewood frequently receives calls from frustrated home owners who tried to save money by hiring a builder not experienced in building SIPS homes. We do what we can to help out, but unfortunately, correcting the mistakes of others usually means the owner ends up paying twice for what should have been done right the first time. Remember the old saying, " You get what you pay for! "
Bridlewood Builders is committed to the practice of building it right the first time. As building science continues to make advances, we are always learning and seeking the latest in best practices. We will probably never be the low cost bidder on a job, but we will always be the best value.
Visit Full Site
Bridlewood Builders is a division of Leaders in Excellence, Inc., based in Harrisburg, PA.
© Copyright 2019 Bridlewood Builders. All Rights Reserved